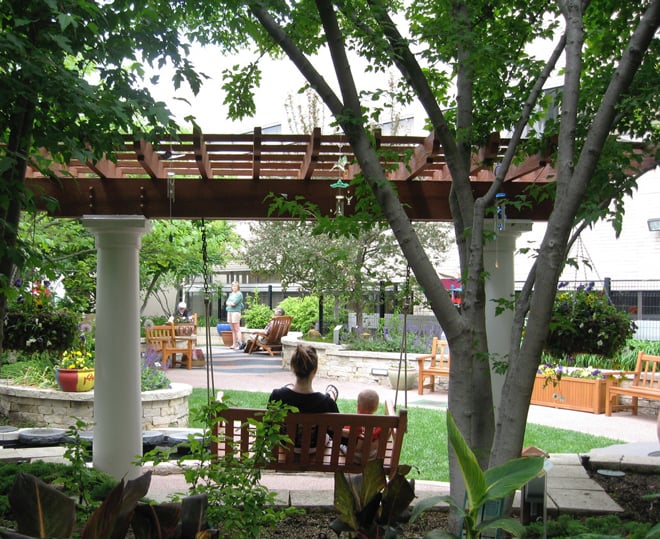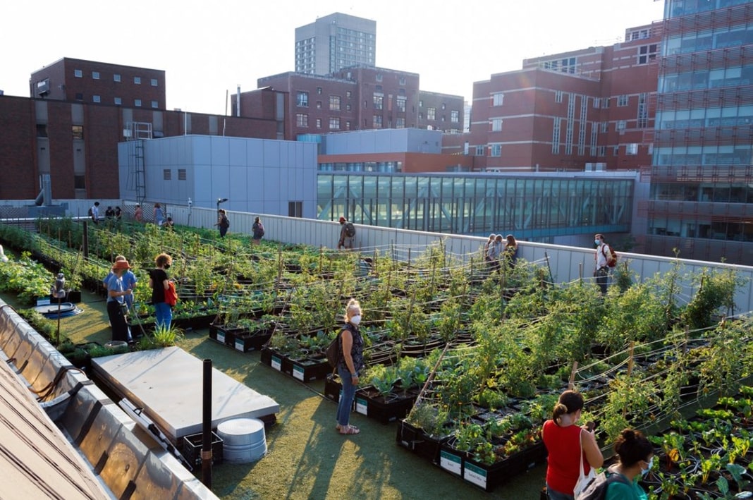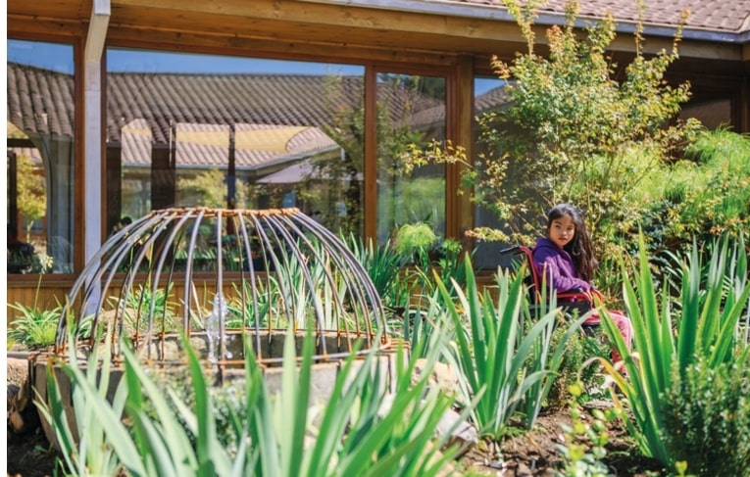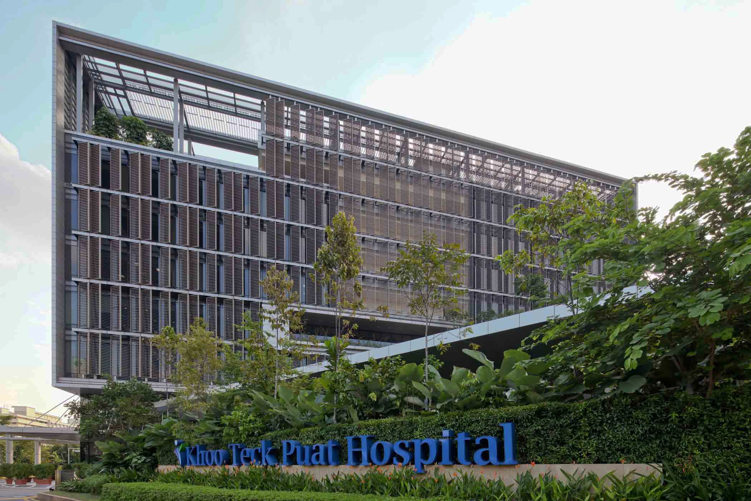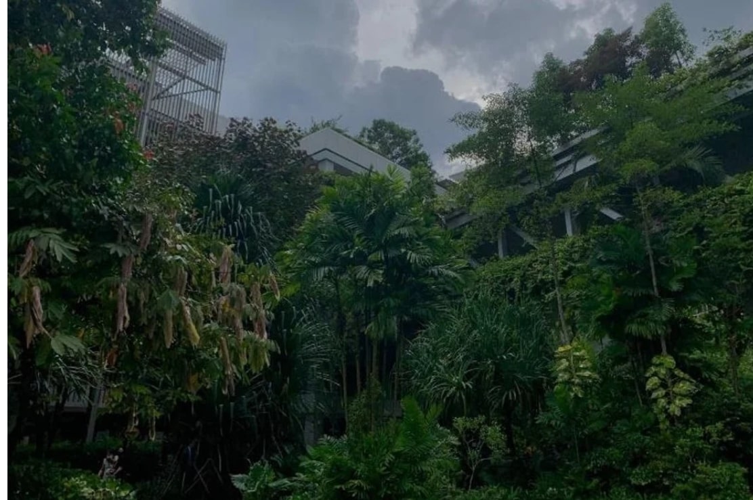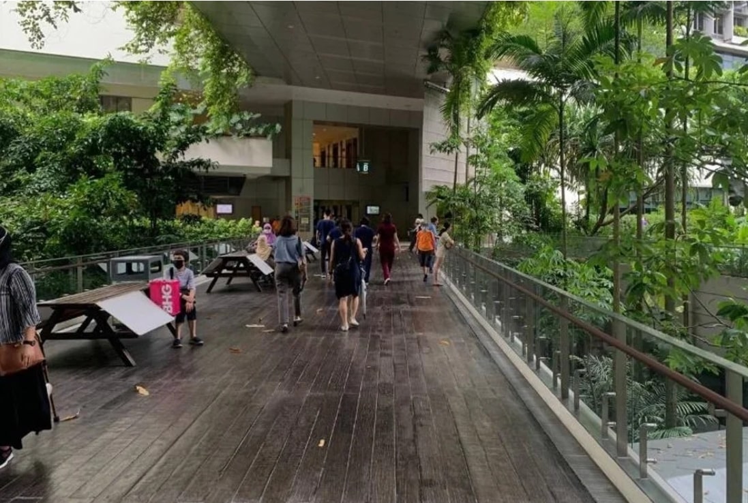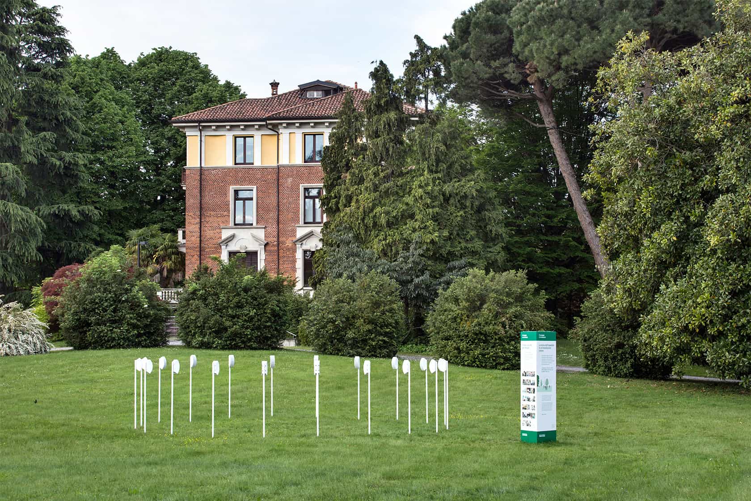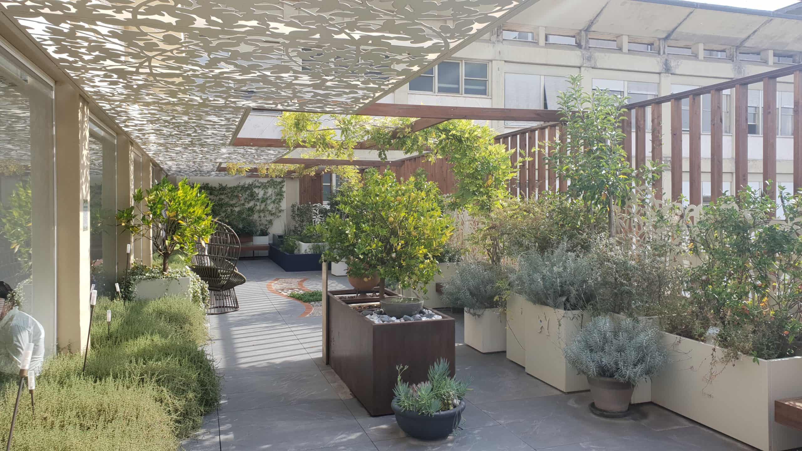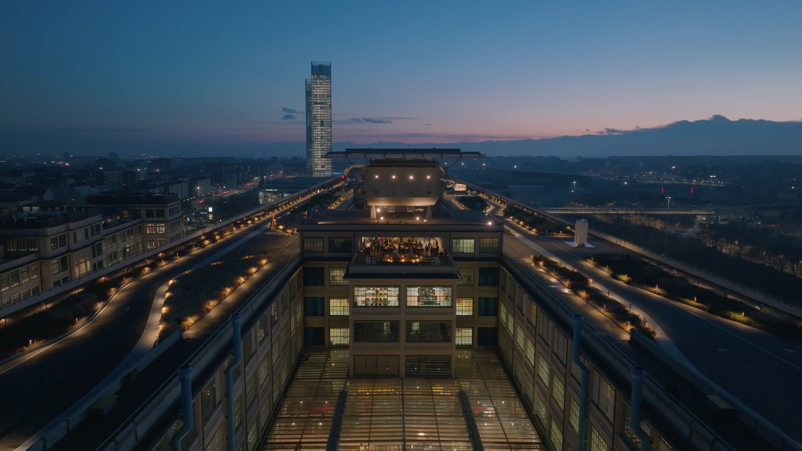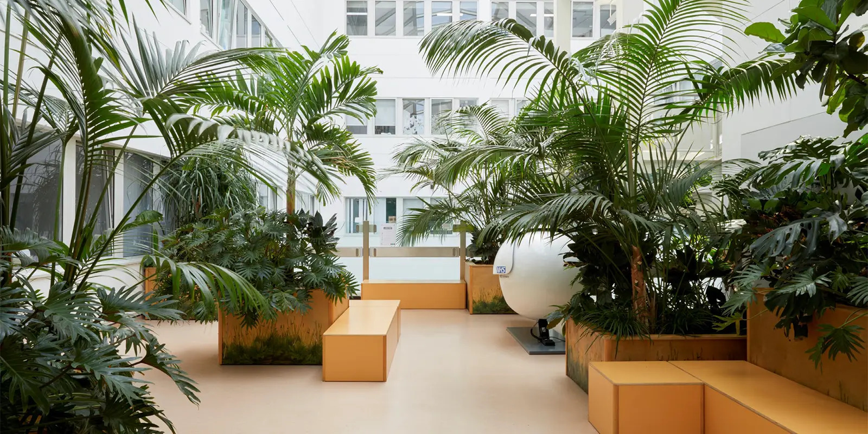
The Nature in Healing Spaces: A Dialogue Between Biophilia, Design, and Healing Gardens
A Hospital in a Garden and a Garden in a Hospital
This morning, while walking to the library where I usually study and work, my gaze was caught by a pair of squirrels in the garden in front of my house. They jumped, ran, and climbed trees with contagious energy. Spontaneously, I smiled and realized how that brief but intense, serendipitous encounter had already improved my day.
From this simple yet deeply evocative image arises a reflection: imagine a hospital where the green of the plants blends with the white of the corridors, where the singing of birds can be heard beyond the windows, and where patients, doctors, and citizens share the same garden. This is not utopia. In recent years, hospital architecture has begun to embrace the concept of biophilia, transforming healthcare facilities into true living spaces where nature becomes an integral part of the therapeutic journey and collective well-being.
This need has significantly grown following the Covid-19 emergency, a period that prompted reflection on the importance of nature as a source of well-being. As a result, there has been a marked trend toward reconnecting with the natural world, both in private and public spaces.
The objective of this article is to provide a terminological overview and map international case studies by comparing different cultures and presenting data on the impact these strategies have on our psycho-physical well-being. It also aims to highlight how the new vision of the hospital is increasingly aligning with an urban-integrated structure, no longer an isolated place reserved exclusively for patients but an open and accessible space for the community.
Below, we present a diagram that facilitates the understanding of the terminological journey we will explore, illustrating the connection between biophilia, biophilic design, and healing gardens. This scheme will help visualize clearly how these concepts interrelate and apply within the context of healing spaces.
 Terminological Concept Map
Terminological Concept Map
The concept of biophilia represents the innate bond between humans and nature, an evolutionary affinity that promotes psycho-physical well-being. Introduced in 1984 by biologist Edward O. Wilson in his book Biophilia, this term highlights how humans are naturally predisposed to focus on life and vital processes, establishing biological connections with the natural world. Wilson suggests that our relationship with nature is not merely an aesthetic pleasure but a true biological necessity, fundamental to our mental and physical balance. Numerous studies, including that of Roger Ulrich, have shown that the presence of natural elements in hospital environments aids patient recovery, reduces the need for analgesics, and improves overall well-being.
However, biophilia is not a recent phenomenon. As early as the 19th century, with urban expansion and increasing health issues, natural environments were considered healing tools. Parks like Central Park in New York were seen as vital spaces capable of counteracting stress and promoting health—an idea that is evolving further in today's urban contexts.
Today, the application of the concept of biophilia through biophilic design has established itself as an increasingly widespread architectural practice. Stephen Kellert, one of the leading scholars on the subject, developed a theory integrating the principles of biophilia into architecture, advocating for the use of natural elements and forms—such as vegetation, water, and natural light—within the built environment to improve the quality of life for its inhabitants.
Biophilic design goes far beyond merely adding plants or natural elements to spaces. It is a design approach that seeks to recreate the experience of nature even within enclosed environments, with the aim of reducing stress and promoting psychological and physical well-being. In this regard, Roger Ulrich demonstrated in one of his most famous studies, View Through a Window May Influence Recovery from Surgery (1984), that patients with a view of green spaces recover more quickly than those without access to such views.
 Using Rainforests Designed by CRA Carlo Ratti Associati and BIG in Singapore
Using Rainforests Designed by CRA Carlo Ratti Associati and BIG in Singapore
A particularly significant application of biophilic design concerns healing gardens—therapeutic gardens designed to promote health and well-being. As suggested by Clare Cooper Marcus and Marni Barnes in their work Healing Gardens: Therapeutic Benefits and Design Recommendations (1999), these green spaces are designed to reduce stress and promote relaxation, not only for patients but also for families and healthcare workers. Healing gardens include therapeutic gardens, horticultural therapy areas, and meditation and rehabilitation gardens, all designed to stimulate physical and psychological well-being.
Having explored the theoretical foundations and established a solid knowledge base, we can now proceed to map some particularly significant international case studies.
 Geographical Map of Case Studies
Geographical Map of Case Studies
Internationally, more and more healthcare facilities are adopting biophilic design and innovative solutions to integrate nature into healing spaces, improving the well-being of patients and communities.
The Khoo Teck Puat Hospital in Singapore, inaugurated in 2010, was conceived with the ambition of redefining the concept of a hospital by integrating nature, community, and sustainability. Located in the heart of the city-state, this public hospital has established itself as a global example of biophilic design. Its rooftop gardens host urban farming projects, promoting sustainability while providing regenerative spaces for patients, visitors, and staff. Neighborhood students find a peaceful environment in the waiting areas to study, fostering a sense of openness and community. An indoor aquarium further enhances the atmosphere of calm and serenity, making the hospital not only a place of healing but also one of connection, inspiration, and shared space.
The Humanitas Gavazzeni in Bergamo, founded in 1891 as a private facility for patient care, is now one of the leading hospital centers in Lombardy and a benchmark for integrated healthcare. Among its most significant initiatives is the therapeutic garden, an outdoor space designed to reduce stress and promote relaxation. Here, patients and visitors can experience direct contact with nature, finding comfort and harmony in a welcoming and restorative environment. This space played a crucial role during the challenging months of the COVID-19 pandemic, as recalled by Dr. Albano in his book The Darkest Days. Additionally, the garden has been enriched with temporary installations in memory of those who passed away during the health crisis.
The Gemelli University Hospital in Rome, inaugurated in 1964, is one of Italy’s leading healthcare institutions and the primary research and treatment center in the capital. As part of the project Exploring the Therapeutic Benefits of Biophilic Design in Hospital Settings, promoted by the ReLab Study Center, it has developed an innovative therapeutic garden. This space brings chemotherapy outdoors into a protected area with views of the surrounding nature. The garden features sensory pathways, fountains, and meditation areas, along with vertical green walls and large windows that ensure constant visual contact with greenery. These elements, combined with the biophilic design of the interior spaces, create a holistic sensory experience, reducing stress and promoting well-being.
Across Europe, numerous projects demonstrate how the connection with nature can be integrated in innovative and therapeutic ways, creating environments that reduce stress and foster healing.
The Oslo University Hospital, established in 2009 through the merger of four historic hospitals in Norway’s capital, is the country’s largest hospital and a leading research center. Among its most innovative initiatives are the Outdoor Care Retreats—wooden cabins set within the forest, just a short distance from the hospital. These retreats, accessible even to hospital beds, provide a peaceful oasis where patients and their families can relax and benefit from nature’s restorative power. This initiative showcases how Nordic climate challenges can be addressed through architecture designed for well-being.
 The Outdoor Care Retreat, Oslo University Hospital
The Outdoor Care Retreat, Oslo University Hospital
Among the projects that have transformed hospitals into spaces for emotional and community support, the Maggie’s Centres stand out. Founded in 1996 by Maggie Keswick Jencks, a cancer patient who envisioned a welcoming place for those facing cancer, these centers provide a warm, home-like environment. The Maggie’s Centre in Oxford, near the Churchill Hospital, evokes the atmosphere of a treehouse, with expansive views of the outdoors and abundant natural light. These spaces offer not only emotional and practical support but also relaxation and stress management, fully embodying Maggie’s original vision.
 Maggie’s Centre, Oxford
Maggie’s Centre, Oxford
These examples highlight how integrating nature into healthcare spaces not only enhances the patient experience but also transforms hospitals into environments that promote the well-being of the entire community. Now, we will take a closer look at them through a comparative review.

The comparison between the cases of Singapore, Bergamo, Oslo, Rome, and Oxford highlights how biophilic design, while based on universal principles of connection with nature and promotion of well-being, finds unique expressions by adapting to different geographical, cultural, and social contexts.
- Approach to biophilic design: Singapore stands out for its large-scale integration, embracing sustainability and biodiversity holistically. Oxford emphasizes emotional experience and human-centeredness, while Oslo adopts a pragmatic approach, overcoming climatic limitations. Bergamo focuses on inclusion and openness to the community, and Rome emerges for its experimental and scientific approach.
- Green spaces: Singapore excels in the variety and accessibility of its natural spaces, Oslo in its ability to respond to climatic challenges, Bergamo in its vocation for sharing, Oxford in sensory engagement, while Rome is an evolving project enriched with innovative pathways.
- Role in the community: Singapore and Bergamo establish a strong bond with the local community, Oslo and Rome focus on the needs of patients and healthcare staff, while Oxford offers a welcoming environment that strengthens the relationship between the hospital and the surrounding territory.
- Geographical and climatic adaptation: Each project reflects its context: the tropical climate of Singapore, the cold Nordic atmosphere of Oslo, the Mediterranean climate of Rome and Bergamo, and the temperate environment of Oxford.
- Design philosophy: Singapore emerges as a global example of sustainability, Oxford excels in humanization, Bergamo prioritizes inclusivity, Oslo ensures accessibility and connection with the landscape, and Rome innovates through a solid link between research and practice.
These international cases demonstrate the versatility of biophilic design and its ability to transform hospitals into spaces that go beyond healthcare functions, becoming places of healing, interaction, and innovation. The Khoo Teck Puat Hospital in Singapore is a global pioneer, integrating hospital and city through solutions that combine nature, community, and sustainability. Humanitas Gavazzeni in Bergamo represents a European model of a civic hospital, where the therapeutic garden becomes a meeting point between care and community. Oslo University Hospital, with its nature-immersed cabins, is a Nordic example of climate resilience and a nod to the tradition of cabins, while Policlinico Gemelli in Rome explores new frontiers, scientifically documenting the benefits of biophilic design. Finally, Maggie’s Center in Oxford focuses on the relational dimension, creating spaces that offer psychological and emotional support to cancer patients and their families.
These international examples not only demonstrate the versatility of biophilic design in responding to diverse cultural, climatic, and social needs but also underline how this design philosophy can redefine the role of hospitals. From spaces dedicated exclusively to care, hospitals are transformed into living, open, and community-integrated places capable of promoting collective well-being.
But what are the concrete effects of these design choices on patient health, hospital staff, and society? To answer this question, it is essential to analyze data and evidence demonstrating the measurable impact of biophilic design, both in terms of clinical benefits and social and cultural transformation.
The following table summarizes the impact of biophilic design, illustrating how its applications have led to tangible results: from stress reduction to decreased medication consumption, from improved sleep quality to greater overall satisfaction, not to mention economic savings and the enhancement of hospitals' social role. This innovative approach not only heals but transforms, making hospitals true hubs of healing, interaction, and innovation.

As we reach the conclusion of our journey, a spontaneous question arises: is it possible to replicate this model of biophilic design in hospitals worldwide? The answer is yes, but with some challenges and necessary adaptations.
An interesting example of adapting biophilic solutions to different regulatory contexts is the Greenhaven Project at Chelsea and Westminster Hospital in the United Kingdom, developed in collaboration with Khoo Teck Puat Hospital in Singapore. In England, regulations do not allow flowers or plants in hospital environments. However, through innovative and collaborative design, it was possible to rethink spaces with solutions that comply with regulations, such as introducing synthetic biophilic gardens in waiting areas and therapy spaces. The main goal of this project is to reduce patients' anxiety and improve the comfort of hospital spaces by integrating natural light, vegetation, and multisensory design. A parallel example is the Sky Garden, designed as part of the intensive care unit expansion—a space dedicated to psychological therapy sessions for patients and a natural retreat for healthcare staff.
These projects highlight the importance of a flexible and international approach, where collaboration between hospitals and designers helps overcome cultural, legal, and logistical barriers, adapting the concept of biophilia to local specificities. For instance, Greenhaven, designed by architect and psychotherapist Jinny Blom, is conceived as a regenerative oasis for patients, families, and staff, including innovative spaces like EnergyPods, special capsules dedicated to staff rest. This collaboration demonstrates that adopting biophilic design is not just an aesthetic choice but a true cultural revolution, making hospitals more welcoming and functional places where nature plays a key role in promoting well-being.
 Andorra Women and Children Hospital, Healing Gardens, Shahnaz Healthcare Interiors
Andorra Women and Children Hospital, Healing Gardens, Shahnaz Healthcare Interiors
Looking to the future, the challenge will be to expand this approach globally, ensuring that every hospital becomes a healing environment that not only meets patients' physical needs but also supports their psychological and social well-being. In this sense, biophilic design is not just a trend but a strategic tool for making healthcare more human-centered, sustainable, and patient-focused. As psychologist and urban planner Clare Cooper Marcus states: "Hospitals are spaces of care, but they must also be places that allow us to reconnect with our humanity."
In this scenario, biophilic design emerges as a key element in rethinking and transforming hospitals—not just as places for medical care, but as vibrant, inclusive, and sustainable public spaces that foster the well-being of patients, families, healthcare workers, and the community.
Bibliography:
Albano, G. (2020). I giorni più bui. Milan: Piemme.
Cooper Marcus, C., & Barnes, M. (1999). Healing Gardens: Therapeutic Benefits and Design Recommendations. John Wiley & Sons Inc.
Etezadifar, S. (2020). The Role of Biophilia in Hospital Humanization: The Case Study of San Luigi Gonzaga University Hospital (Thesis Advisor: Riccardo Pollo). Politecnico di Torino, Master's Degree in Architecture, Construction, and City.
Frampton, S. B., Charmel, P. A., & Planetree (Eds.). (2016). Putting Patients First: Best Practices in Patient-Centered Care (2nd ed.), Jossey-Bass.
Humanitas Gavazzeni. (2021). Il coraggio e la memoria. Lupo & Burtscher.
Kellert, S. R. (2008). Dimensions, Elements, and Attributes of Biophilic Design.
Lee, M. (n.d.). Khoo Teck Puat Hospital. Singapore Infopedia. Available at: https://eresources.nlb.gov.sg/infopedia/articles/SIP_1865_2012-01-18.html.
Oberti, I., & Lecci, M. (n.d.). When the Green Enters the Buildings: The Beneficial Effects. Focus.
RMJM. (n.d.). Khoo Teck Puat Hospital. Available at: https://rmjm.com/portfolio/khoo-teck-puat-hospital-singapore/.
Ulrich, R. S. (1984). View through a Window May Influence Recovery from Surgery. Science, 224(4647), 420-421.
Valente, R., & Cooper Marcus, C. (2015). Giardini che guariscono: Processi progettuali e realizzazioni di ambienti benefici. Florence: Florence University Press.
Wilson, E. O. (1984). Biophilia. Harvard University Press.
Yishun Health. (n.d.). A Healing Space. Available at: https://issuu.com/yishunhealth/docs/ktph_a_healing_space.
Cover image: Grenenhaven, Chelsea and Westminster Hospital, London
She is a cultural designer and doctoral candidate in Medical Humanities and Welfare Polices. Her common thread is caring for people's wellbeing, whether it is behind a stage with Grato Cuore, Rosetum Jazzfestival, a professorship at the Mohole School or research to rethink the design of healthcare environments through artistic interventions. With Spaghetti Boost he will address various topics on the combination of art and sanctity in international and national contexts, proposing how to concretely innovate it.
