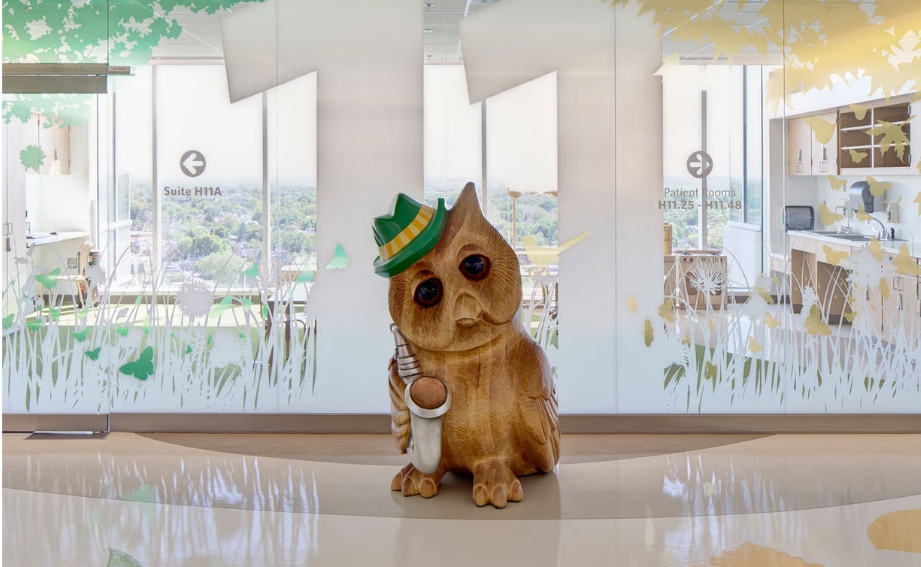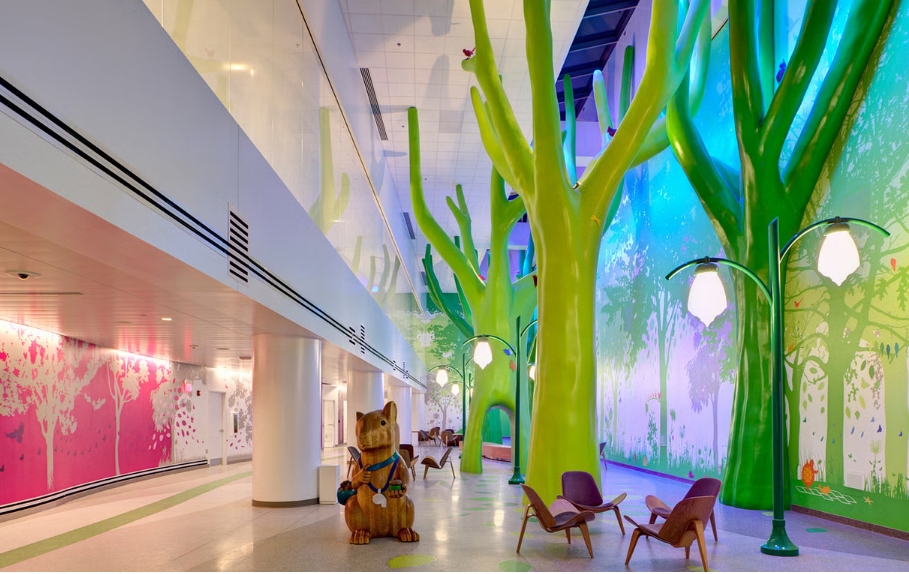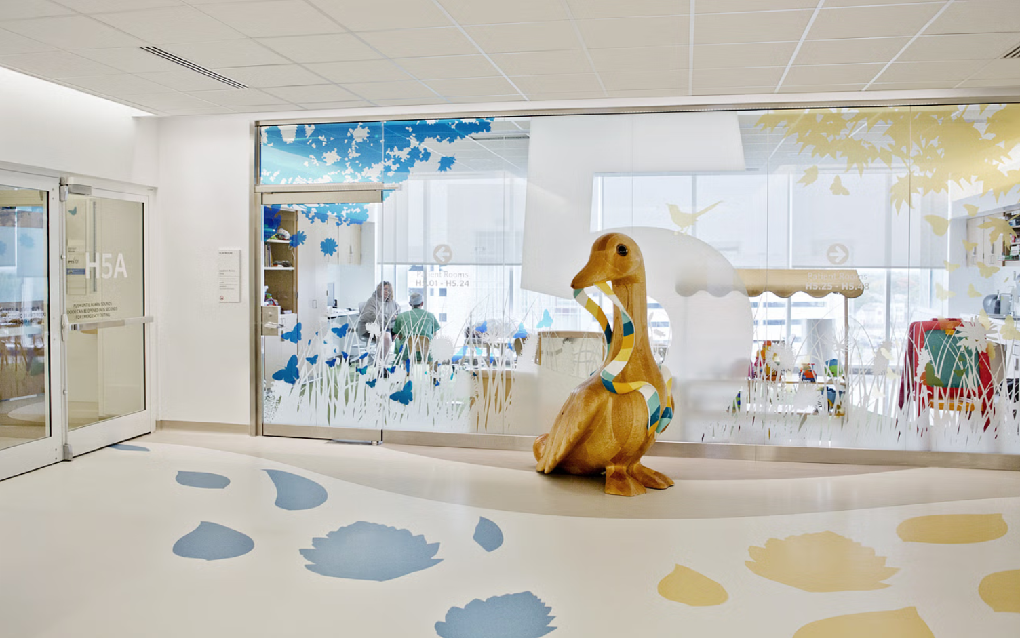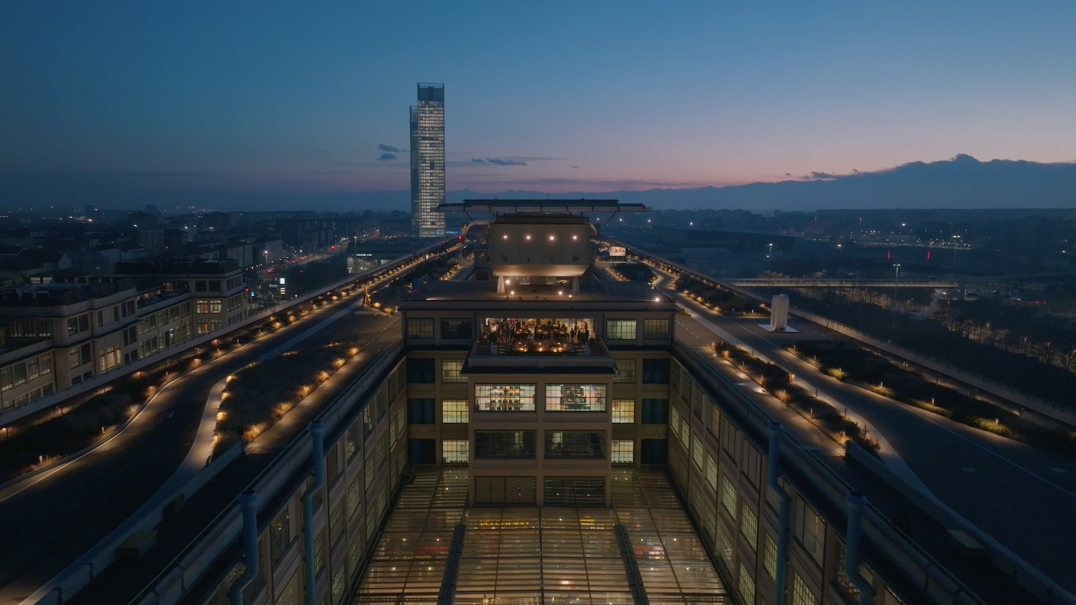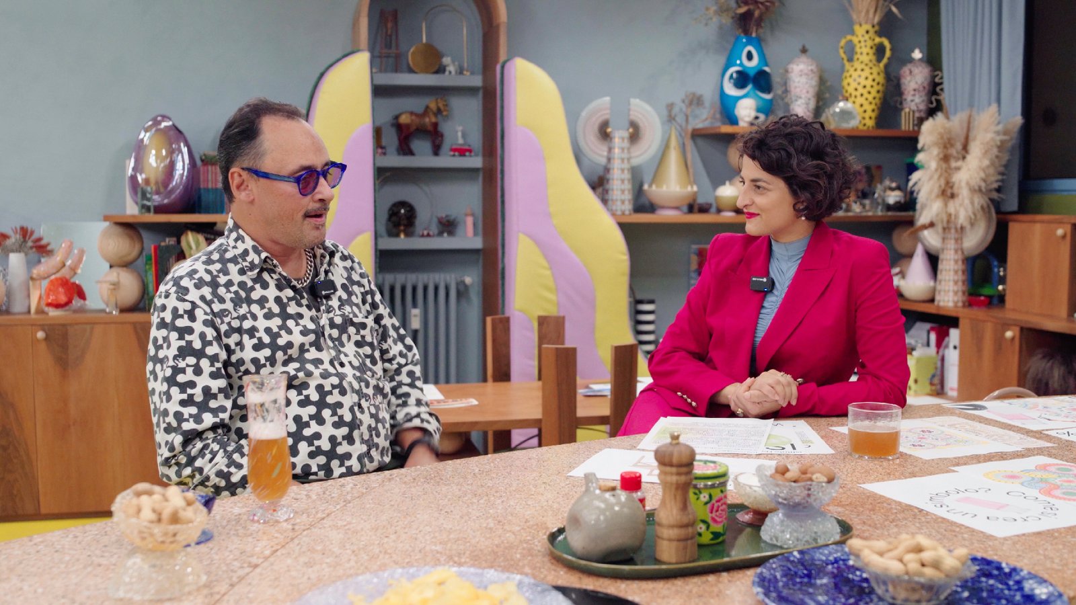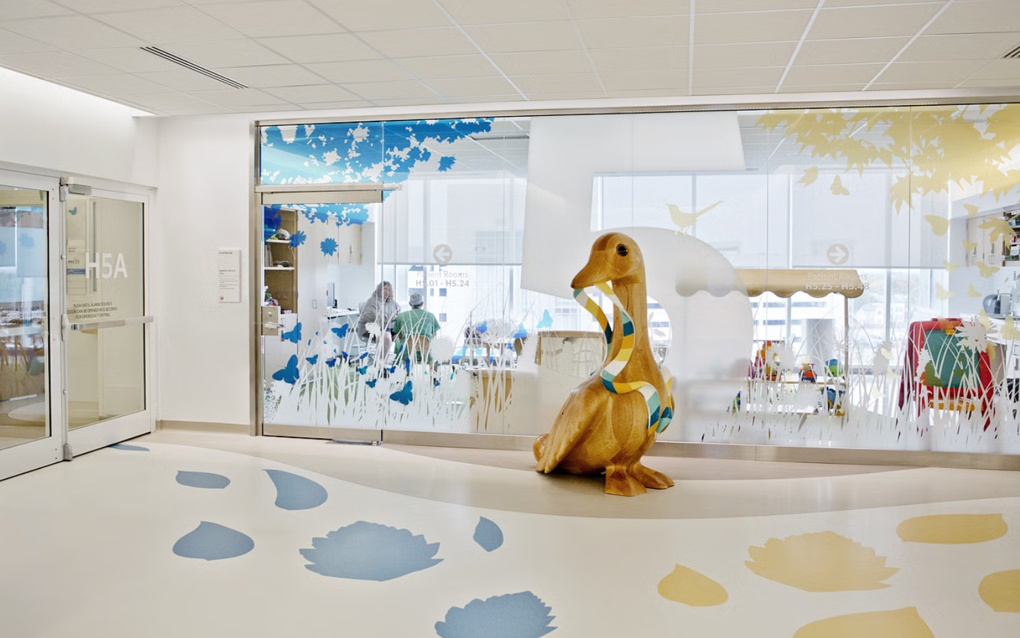
Wayfinding, orientation strategies: Art as an emotional ally for patients, caregivers and medical staff
"A patient's interaction with a work of art represents a moment of beauty and lightness, in which the patient can think about something other than his or her illness. There is also a practical function of art: as an orientation tool to help patients who may be stressed and anxious orient themselves in space1".
In the last article, we addressed the key historical and terminological points of what it means to rethink healthcare environments through culture.
With this second paper we want to go deeper into the topic of orientation in the hospital. What it is, what it entails, what effects it can have, and what strategic-design solutions art can offer us.
 Tiffany Lin, Aquatic Flora I & II di Tsai Yoshikawa, 2017, St. Thomas Hospital, London
Tiffany Lin, Aquatic Flora I & II di Tsai Yoshikawa, 2017, St. Thomas Hospital, London
With Spaghetti Boost, the goal is to draw a solid scientific theoretical line by making it usable, giving best practices and finally practical advice on how to get started in simple and effective ways.
It is well known how hospitals are complex architectural structures-with departments, specialties, subspecialties, and wards-connected by plazas, corridors, and elevators. Examples include the emergency room, radiology, oncology, orthopedics, intensive care... Over the years these complexes may expand or adapt for practical needs. This can undermine the good intentions of the original designers.
Therefore, attention is paid in the literature to the issue of orientation. It represent a chronic problem for patients, carers and staff. People get lost for a variety of reasons related to unclear or insufficient signage; indoor areas closed for maintenance-so you change the route to get there; similar layouts between departments and this makes it difficult to distinguish one area from another; unclear information given at the information desk or even language barriers whereby it creates a complication of understanding and reading information. Accessibility and inclusiveness are other hot topics: difficulties in vision, hearing, and movement. Finally, one must remember that patients and caregivers experience an altered emotional state, so stress and anxiety are the order of the day. This can impair the ability to concentrate and orient. The latter has been associated with high blood pressure, increased physical aggression, fatigue, high blood pressure, and patient fatigue3. For more adult users certainly there are greater difficulties with long, poorly lit routes that cause stumbling.
Consequences related to these critical issues can be identified in delayed arrival to scheduled visits or admissions. This amounts to the creation of a chain of delays that inevitably affects the stress and difficulties for the nursing staff managing daily agendas. Getting lost can result in the creation of frustration that can generate a bad impression of the hospital facility, the level of satisfaction decreases and with it the reputation of the facility4.
Going to analyze the issue of cost as well, a poorly designed orientation has a negative impact.
Although people nimbly ask staff for information, this has a negative impact in terms of cost and time spent by staff to provide directions.
The indirect cost of lost productivity concerns time taken away from patient care or other tasks. In a 1990 study, the annual cost of the guidance system at a major hospital was calculated to be more than $220,000 (about $438,000 today). Much of this amount was the hidden cost of staff (other than information staff) providing guidance, which added up to more than 4,500 hours of work, the equivalent of more than two full-time positions5.
From this context analysis, we want to go on to define what is meant by wayfinding.
Truelove, Sprague and Coloney define it as navigation from one place to another6 or, more simply, the ability to find one's way without getting lost7.
According to International Heath Facilities Guidelines, the main architectural elements of wayfinding8 include the following:
Zones - areas characterized by a particular function and having a unique identity.
Paths/circulation - distinct areas for movement to and from destinations.
Benchmarks or landmarks - objects/elements used to indicate a location/area along a route or destination.
Nodes - a point in a network/system where paths intersect or branch off; usually a point where a decision needs to be made.
Borders - the way in which the perimeter of a path, of an area, is defined.
So the functions can be summarized as:
Identification (e.g., name of a department)
Direction (e.g., map of spaces)
Information (e.g., bathroom/elevator)
Regulation (e.g., what can be done and what cannot)
Wayfinding includes the design of all elements that transform an environment into an organism capable of effective communication. This concept goes beyond the simple implementation of signage systems to include the re-imagination of architectural and urban structures themselves. These structures should be conceived not only in terms of form and function, but also as objects endowed with what can be defined as semiotic affordance: the explicit ability to invite interpretation, to direct choices and to guide toward the desired solution. This kind of affordance, together with the development of complementary graphic systems, transforms wayfinding into a true ergonomics of environmental communication9.
The term wayfinding was coined by Kevin Lynch in the 1960s and embraces several disciplines, including architecture, graphic design, sociology, and environmental psychology. It consists of the physical and cognitive design of the elements that constitute spatial guidance, such as signage, maps, the arrangement of signs in space, the use of color and pictograms, in order to make the environment more welcoming and understandable10.
This is where art can come in as a solution. Think of easy examples such as the city-artwork association. Berlin and the Brandenburg Gate, Paris and the Eiffel Tower, or London and London Bridge.
What unites these four cities. It is having a landmark that is recognizable, imposing, and gives some help in the urban construction of the city. Surely the feat. colleagues at Spaghetti Boost will be able to describe better than I the contemporary artworks executed in recent years that serve similar functions.
If we consider a classic piece of literature, it is easy to see why artworks are a good candidate for wayfinding assistance. In Mental Representations: A Dual Coding Approach, it is explained that images are not only easier to recognize and process than words, but also to remember. Words, on the one hand, enter long-term memory with a single code. Images, on the other hand, contain two codes: one visual and the other verbal, each stored in different places in the brain. This dual coding of images allows two independent ways of accessing visual memories, which increases the likelihood of remembering at least one11.
For the more visually aware, landmarks, bold graphics, and artwork provide useful clues. As we will see in the best practice examples, the more unusual and distinct a sculpture is, the more it will be remembered.
Hospitals and other health care facilities have used art to guide patients and visitors into new areas of the building and incorporate local elements to make people feel more at home.
At this point the question that arises is: how do we choose the artwork, what type does it need to be to have an impact on the users being considered? This topic is hot and would take a separate paper. We just want to leave the suggestion of the studies carried out by Roger Ulrich on landscape art and by the Cleveland Clinic in Ohio on the value of commissions and consequently of contemporary art12.
There are four main factors to consider when choosing artworks to encourage wayfinding: scale, color, branding, and variety.
For scale and color: abstract, colorful, and vibrant artworks are fine in larger public spaces with a more diverse group, but as you move deeper into the pathway of patients, family members, and staff, the artworks should become smaller and more organic, detailed, and soothing. This creates an intuitive and memorable flow and a clear visual guide that adapts proportionately to the size of each type of space. You are thus going to mark the various floors and give a specific department a color or theme.
For branding: you can visually play with the name and logo colors. Making the main reception hall recognizable and memorable.
For variety: It is not advisable to use only framed artwork, for example. A variety of media, textures and shapes can still be cohesive while differentiating spaces with distinct touch points.
Another strategy is to engage local artists through open calls or calls to action, making that specific chosen space even more personal and territorial.
Going by the impact of effective wayfinding, it improves hospital quality and outcomes because:
Reduces staff and patient and caregiver stress and fatigue;
Increases effectiveness in the delivery of care;
Improves patient safety;
Improves patient outcomes;
Improves the overall quality of health care;
Improves the overall operational performance of the hospital13.
So far we have reconstructed the meaning of some terms and explained how to apply it in theory; as with any good theorizing, it is important to give concrete examples.
The first is the aforementioned Cleveland Clinic in Ohio.
It is a hospital consisting of 170 areas, 59 facilities, and 1,300 inpatients with headquarters in Cleveland and branches in Florida, Nevada, Canada, the United Arab Emirates, and the newest location in London, opening in 2022.
In 2006, the Power of Art project was established, the art program receiving an in-house curatorial department. To date, it is the main engine for managing art acquisition, maintenance, studies to choose which types of works to include within the collection, listening to the various stakeholders, and finally organizing temporary exhibitions inside and outside the hospital. This last function is important because it allows a connection with the city, creating a connection with the local area and making sure that the facility is not isolated and does not become a city within a city.
To date, the institute has more than 63,000 works of art, and the mission is to enrich it more and more; so that it constantly inspires patients, visitors, employees and the community, without becoming monotonous or predictable for individuals who have to spend a long time within these spaces. Works are purchased, taken over through donations, commissioned, creating site-specific works or through art residencies, and also through auction sales to regenerate funding for the purchase of more works. The collection consists of paintings, prints, works on paper, photographs, sculptures, video installations, abstract paintings, landscape paintings, and paintings of the most diverse subjects possible and made from a variety of artistic media. The works are installed in public spaces and corridors. In addition, the Power of Art program also provides the opportunity for patients to choose art posters to be installed in examination rooms, inpatient rooms, and hallways.
To further connect with viewers, the work team focused on collecting artists with ties to the area (about 18 percent of the more than 1,000 artists).
Another strategy is identified in the fact that the collection as a whole is eclectic: this stems from the knowledge that people will notice it more and consequently have a memory of it, a key function, as noted above, for orientation. Although the hospital researchers were aware of research on the positive role of art, they had no evidence that the eclectic approach they were taking was beneficial. To fill this gap, between 2012 and 2014 the institute conducted its own research on the impact of art on patient experience in collaboration with Market Research and Analytics begin to collect data on the art collection14.
One of the most significant works regarding wayfinding is a video installation called Mike Kelly I, by artist Jennifer Steinkamp. Located in the main lobby, the projection shows an animated tree and its metamorphoses through the seasons. The work proved so popular that seats were added to accommodate the number of viewers.
 Jennifer Steinkamp, Mike Kelley 1, 2007, Linda and Malcolm Glazer Family Lobby in Cleveland Clinic Children's, Ohio
Jennifer Steinkamp, Mike Kelley 1, 2007, Linda and Malcolm Glazer Family Lobby in Cleveland Clinic Children's, Ohio
At the entrance to the Main Campus, however, is a huge steel and stone sculpture of a seated human figure composed of letters fused together executed by Juame Plensa. The Director of the collection describes it this way: The letters you see are arbitrary, they don't necessarily indicate anything. The face is deliberately left blank. This is meant to embody the fact that every man, every woman, all of us go through the patient's journey at a particular time15.
 Jaume Plensa, Cleveland Soul, 2007
Jaume Plensa, Cleveland Soul, 2007
Entering the main gallery is an exhibition devoted to a series of photographs. In fact, it is not a gallery at all, but a corridor three meters wide. This passageway is one of the main arteries of the Clinic; indeed, it is very busy since it connects some of the Clinic's newer buildings. Having a lot of space allows for the placement of large works, as large as six feet.
 Barry Underwood, Cuyahoga, 2013, Tomsich Pathology & Laboratory Medicine Institute at main campus, Cleveland
Barry Underwood, Cuyahoga, 2013, Tomsich Pathology & Laboratory Medicine Institute at main campus, Cleveland
Second best practice to be analyzed isNationwide Children's Hospital, Columbus.
Paving provided a palette for a strategy of wayfinding elements for Nationwide Children's Hospital. Formation, a design firm in Houston, TX, was asked to develop a clear wayfinding system with a positive sense of place for families. The result is colorful walls, oversized signage and leaf patterns on the floor to provide a clear orientation system and visual cues to patients and families. Environmental graphics-brightly colored silhouettes of native Ohio flora and fauna-bring the natural world into the hospital.
An easily identifiable floor design crosses the hospital campus; pathway colors and markers along the way help patients, their families, and visitors find their destinations.
Accompanying for each ward are a sequence of wooden animals that create empathy with young patients and their families.
Last model you want to analyze, it is actually a co-creation; that is, Ginger in the Inova Shar Cancer Center, Fairfax in the United States.
A week after artist Valerie Theberge had begun making a mosaic for the atrium of the new Inova Shar Cancer Center, her mother was diagnosed with cancer. Ginger, as she was called in the family, died a few weeks later. Theberge felt connected to her mother throughout the process of making the mosaic. She felt that they had created the work together and named it Ginger in honor of her mother. After seeing Ginger, donor Julia DuBois commented that the top part resembled a cancer cell and the bottom part with stars showed hope and excitement. DuBois had just lost her husband to lung cancer and this work immediately instilled hope in her16.
Even from the parking lot, the cancer center with its fountain and the facility's logo is immediately recognizable. Immediately one can imagine the activating symbolic value of this sculpture. The nature theme is echoed throughout the lobbies where information desks are located. Dedicated staff are available at the entrance to accompany one to the various departments. Even in the corridors one is accompanied by plants, resting spaces and small art galleries that function as waiting rooms. In radiotherapy, however, the entire department features digital art with projections that change regularly.
 Valerie Theberge, Ginger, 2019, Fairfax
Valerie Theberge, Ginger, 2019, Fairfax
In this article, we have given a definition of hospital orientation and wayfinding, which aims to improve the patient experience and help reduce the stress of those who experience healthcare settings on a daily basis. It is a multidisciplinary design that combines principles of cognitive psychology and human behavior for a better understanding of one's surroundings. What could be done concretely right away to put this theory into action?
First step would be to design the intervention starting with the drafting of a patient journey map or roadmap to define where-in the individual case-to intervene.
 Mapping the patient's journey
Mapping the patient's journey
Let’s report here an example:
From the pre-view, to the exit to the various steps within the structure, one is going to identify all the difficulties of orientation and hypothesize how to improve them also with the tool of visual art.
Having identified the stumbling blocks, you can reason about how to use your tools well, hypotheses could be:
Develop a unique storytelling by giving an identity for each space, visually, through landmarks.
Give a sense of orientation and frame of reference by naming the building, floor, and department by clearly signaling it.
Provide memorable visual cues with landmarks.
Staff assistance at critical decision points.
Precisely outlined pathways help simplify decision making by consolidating all pathways.
More importantly, remember that these interventions, once designed, asking for the cooperation of all users, should also be monitored over time through feedback strategies by going to intervene where issues have arisen.
Sources:
(1)M. Fenichel (2014). The Picture of Health: Art Exhibits in Cancer Centers Help Patients and Families Heal. Cure, 15 (3).
(2)Pati, D., Harvey, T., & Willis, D. (2015). Identifying elements of the health care environment that contribute to wayfinding. HERD: Health Environments Research & Design Journal, 8(3), 4-67.
(3)Carpman, J., & Grant, M. A. (2001). Design that cares. San Francisco, CA: Jossey-Bass.
(4)Cooper, R. (2010). Wayfinding for health care: Best practices for today’s facilities. Chicago, IL: AHA Press/Health Forum.
(5)Zimring, C. (1990). The costs of confusion: Non-monetary and monetary costs of the Emory University hospital wayfinding system. Atlanta, GA: Georgia Institute of Technology.
(6)Truelove, J., Sprague, C., & Colony, S. (2000). This way: Signage design for public spaces. Beverly, MA: Rockport.
(7)Passini, R., & Arthur, P. (1992). Wayfinding: People, signs and architecture. New York, NY: McGraw-Hill.
(8)Zhang, J. (2023). Part W: Wayfinding Guidelines. International Health Facility Guidelines © TAHPI.
(9)Zingale, S. (2014). Wayfinding for All: The Contribution of Semiotics. In I. T. Steffan (Ed.), Design for All - The project for everyone. Maggioli Editore.
(10)Lynch, K. (1960). The image of the city. MIT Press.
(11)Paivio, A. (1986). Mental representations: A dual coding approach. Oxford: Oxford University Press.
(12)J. Finkel, M. Karnik e B. Printz (2014). A Hospital’s Contemporary Art Collection: Effects on Patient Mood, Stress, Comfort, and Expectations. Herd Journal, 7 (3); 5 R. Roger (2009). Effects of viewing art on Health Outcomes. Putting patients first, pp. 141-143.
(13)Shoemaker, L. K., Kazley, A. S., & White, A. (2010). Making the case for evidence-based design in healthcare: A descriptive case study of organizational decision making. HERD: Health Environments Research & Design Journal, 4(1), 56-88.
(14)J. Finkel, M. Karnik e B. Printz (2014). A Hospital’s Contemporary Art Collection: Effects on Patient Mood, Stress, Comfort, and Expectations. Herd Journal, 7 (3): pp. 60-77.
(15)Arehart M. State of the Arts: Touring the Cleveland Clinic. WKSU [Online]. 2018. Disponibile all’indirizzo: https://www.wksu.org/artsculture/2018-08-31/state-of-the-arts-touring-the-cleveland-clinic.
(16)For more information, see: Arts and Healing at Inova Schar Cancer (youtube.com).
She is a cultural designer and doctoral candidate in Medical Humanities and Welfare Polices. Her common thread is caring for people's wellbeing, whether it is behind a stage with Grato Cuore, Rosetum Jazzfestival, a professorship at the Mohole School or research to rethink the design of healthcare environments through artistic interventions. With Spaghetti Boost he will address various topics on the combination of art and sanctity in international and national contexts, proposing how to concretely innovate it.
